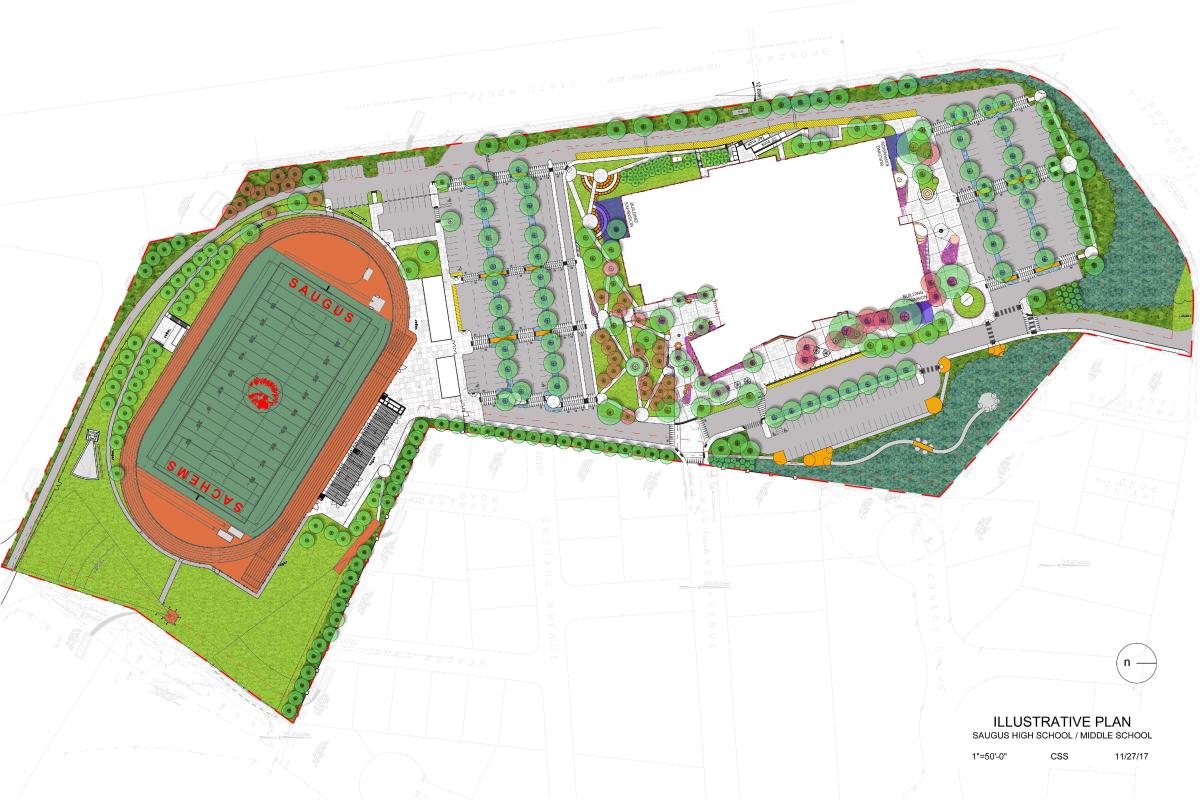Is future growth being considered in the design of the new Saugus Middle/High School?
Yes. Future expansion has been considered by allocating space and preparing the soil for future additions. We have included costs in our project budget to prepare the soils through the use of rammed aggregate piers (RAPs) so as to avoid future mobilization costs and eliminate potential access issues. Structural members (footings and contiguous columns) have been upsized; and future expansion has also been considered in the design of the mechanical, electrical, and plumbing systems (proper number of toilets/urinals, etc.).
There are three proposed locations, each at a corner of the new building. The three locations are shown on the figure below in dark blue, and can be found on the northwest, northeast, and southwest corners of the building. The locations will provide two additional classrooms per grade.


